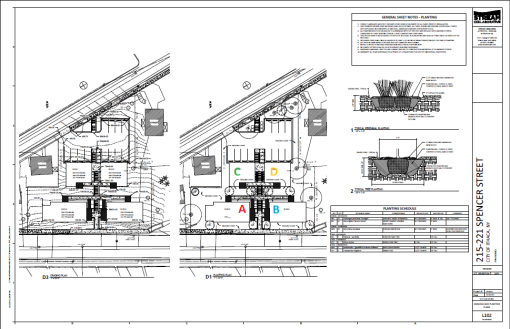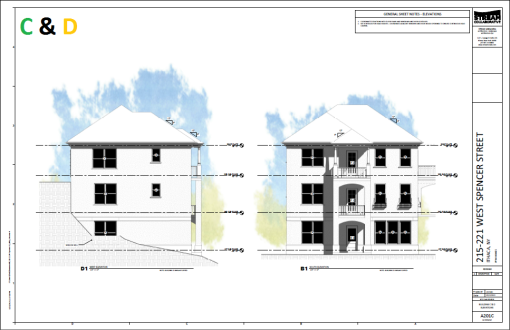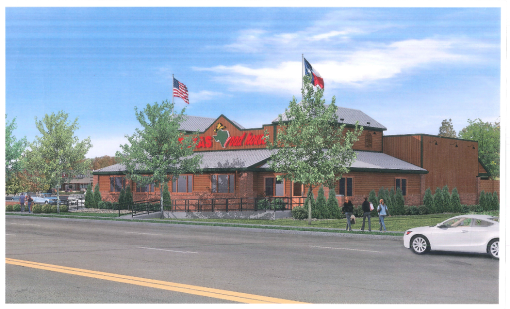1. Starting off this week’s round-up, here are some new renders of PPM Homes’s apartment project proposed for 215-221 West Spencer Street just south of downtown.
Note that C & D are the same design, but mirrored. The general forms are pretty much the same as the original sketch plan, but the porch and windows have been altered and the rooflines have been tweaked on A and B to give the Spencer Street facade a little more visual interest.
The 12-unit, 4-building project is being described as a “pocket neighborhood”. The two upper buildings closest to West Cayuga will have three two-bedroom units here, and the lower buildings facing West Spencer have a combined four two-bedroom units and two three-bedroom units, for a total of 26 bedrooms in the project. 12 parking spaces are provided as required by zoning. The owner is looking into remote net-metering of an off-site solar panel installation to provide all of the project’s electricity needs. The site will launch into the formal planning board review process next month.
The steeply-sloped 0.47 acre parcel has been vacant for several years, and currently sees use as an informal 12-space parking lot. The property was originally marketed for affordable housing projects only, but received no purchase bids. Once the affordable stipulation was removed, the parcel was marketed once again, and Ed Cope bought the parcel for $110,000 on March 6th.
The building designs are the work of local architect Noah Demarest of STREAM Collaborative.
Random aside, I just found out that PPM’s Ed Cope is a Cornell biologist. And here I thought writing this blog and being an air quality scientist was an interesting contrast.
2. There might have been a day in not-too-distant past where someone said, “You know what Ithaca needs? Mini-golf.” Apparently someone heard those wishes. the Town of Ithaca’s Planning Committee will be looking at a possible zoning modification down near the intersection of Elmira Road and Seven Mile Drive that would allow a mini-gold establishment to move forward.
Stretching my memory here a bit, I seem to recall a mini-golf place up by Trumansburg, but if my google search is any indication, it closed a couple of years ago. I suppose there’s a niche to be filled.
Now comes the question of, “Does this fit with the town’s new Comprehensive Plan?” Here’s the description the town proposes for the Inlet Valley Gateway, including the area in question:
The Inlet Valley Gateway district is intended to be a setting for a mix of office, small-scale retail, hospitality, and tourism and agritourism uses, with low-impact light industrial, artisanal industrial, and skilled trade uses.
The scale, architecture and landscaping of future development will need to be carefully designed and articulated.
This area should retain a semi-rural character, with deep setbacks from arterial streets, wide spacing between uses, landscaped front yards, and vehicle parking sited on the side and/or rear of structures. Shared curb cuts will reduce potential conflicts with highway traffic. Sidewalks should follow streets, with connections to adjacent areas planned for residential development. Architectural design, landscaping, and site planning regulations should apply to all uses in this area, including industrial uses. Agglomeration of mechanical commercial uses, and incremental expansion of commercial zoning resulting in strip commercial development, will be strongly discouraged.
It sounds like that if the site is designed right, it could be a good fit. Probably a better fit than the Maguire’s dealership/HQ plan that was shelved a few months ago.
3. Here’s a couple of photos of the new duplex being built at 514 Linn Street. Each unit will be 3 bedrooms, and the apartments will be completed this summer. The building is being built on the foundation of the previous home that existed on the site, which dated from the late 1800s and was a near-copy of the peach-colored house next door. 514 Linn is being developed by the Stavropoulos family, who run the State Street Diner.
4. In an effort to win over the city, Texas Roadhouse is tweaking their proposed restaurant off of S. Meadow/13. Latest render here. Members of the planning board have previously expressed concerns that the original design had the entrance facing northward into the parking lot rather than the street, and that not enough attention was being placed on the street-facing west side. If the render is any indicator, the modified proposal still has a primary entrance on the north side of the building, but the street-facing side has a handicapped entryway, and the landscaping has been spruced up. Dunno if it’s what the board quite wanted, but they’ll decide if it’s good enough during their meeting next week.
5. Looks like Pat Kraft’s Dryden South project (205 Dryden) has a website up and running. The 10-unit, 40 bedroom project will start site clearing in a few weeks, with excavation/foundation work going through the summer (according to an interview conducted by the Sun, Kraft hopes to have structural steel rising by the time students get back in late August). The 6-story, 65′ building will house Kraftee’s on its first floor, with two units of four bedrooms each on each floor above. units will be available for rent starting next August.
A neat little detail from the site is this old conceptual sketch done by Jagat Sharma for the site. Note the April 2009 date at lower right; this project has been in the planning stages for years, even though it only hit the Planning Board last Spring. On a personal note, I’m glad this hulking box didn’t end up being the final design.
6. For those interested in what’s going on with Simeon’s, here’s an updated sketch design of the rebuild, courtesy of the Ithaca Landmarks Preservation Council (ILPC). The somewhat controversial side balcony/overhang is gone. About the only major difference between the original entrance and the rebuild is the location of the front door, which is now on the left (west) side instead of being in the center.
7.. Looks to be a quieter meeting for the planning board this month. No new sketch plans, and only one project, Texas Roadhouse, is being considered for approval. Here’s what’s up for discussion at Tuesday’s meeting:
IA. A minor subdivision to create a new home lot a 212 Hook Place on West Hill.
IB. A minor subdivision to divide a property on Hector Street on West Hill. The sisters applying for the subdivision are splitting the land among themselves but intend to keep both lots “Forever Wild”.
IIA. 210 Hancock gets its public hearing and possibly its Determination of Environmental Significance (which if okayed means that the project can be considered for prelim approval in June). I’m hearing there might be opposition mobilizing against the project. Given how transparent the whole design process has been, and that this is affordable housing in an urban area that struggles with housing costs, I’m going to be very, very disappointed if this happens.
B. Texas Roadhouse is up for Determination of Env. Signif. and possible Prelim/Final Site Plan Approval
C. Tompkins Financial’s new HQ will be reviewing parts of its Environmental Assessment Forms; no decisions expected
D. Declaration of Lead Agency (Planning Board agrees to conduct review) for the Maguire Fiat addition.
The board will also be conducting a review of State Environmental Quality Review (SEQR) forms used in determining environmental significance.











Can we talk about the giant new Ithaca Commons arch/sign? I’m still not sure how I feel about the design itself, but I’m really not sure it’s such a great idea to demarcate the physical space of the Commons from the surrounding streets so dramatically – it will lessen the benefit of the Commons as an attraction that draws people to nearby businesses as well as its own.
I’d have rather the money went to the fountain that’s probably not getting built, I think.
What happened to the previous house at 215 Linn? Did it burn down, or did the owner destroy it intentionally to build this duplex?
Also, it’s incredibly confusing that “Dryden South” is the name of the northernmost of the two buildings being built on Dryden. What are they going to call the one at the corner, Dryden More-South?
I think 514 Linn was willfully demolished.
My guess is “Dryden South” takes it name from being on the south side of Dryden. Novarr uses the working name “Collegetown Dryden” for his multi-building proposal.
[…] housing (some more likely than others), the Tompkins Financial Corporation HQ, 210 Hancock, 215-221 W. Spencer, and a Texas Roadhouse. Oh, and let’s not forget State Street Triangle, which will probably […]
[…] 215-221 W. Spencer will be reviewed for Declaration of Lead Agency (Planning Board agrees to conduct of State […]
[…] last December due to differences in opinion on appropriate zoning for the site. A mini-golf plan was also floated a few months ago, but later dropped from […]